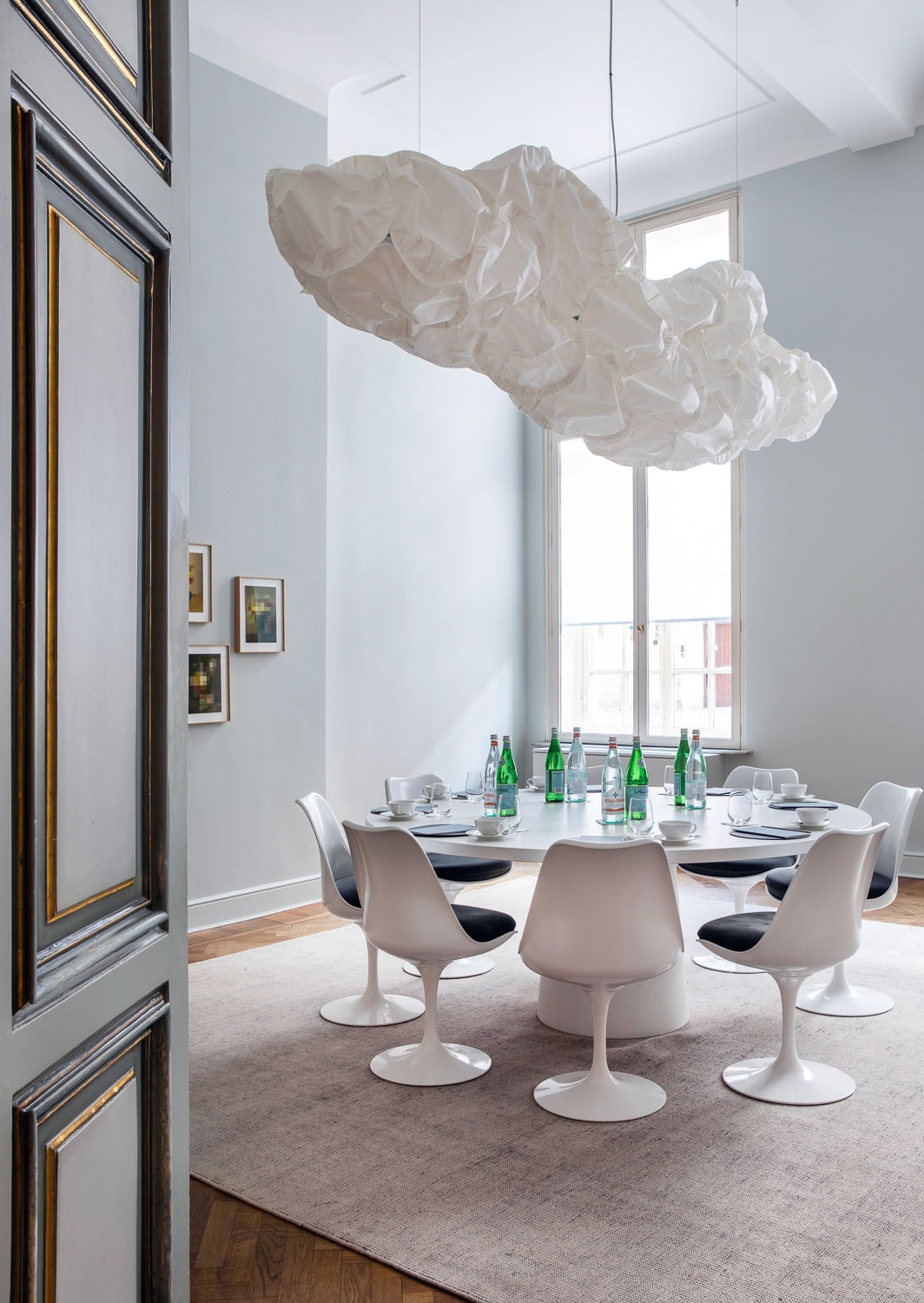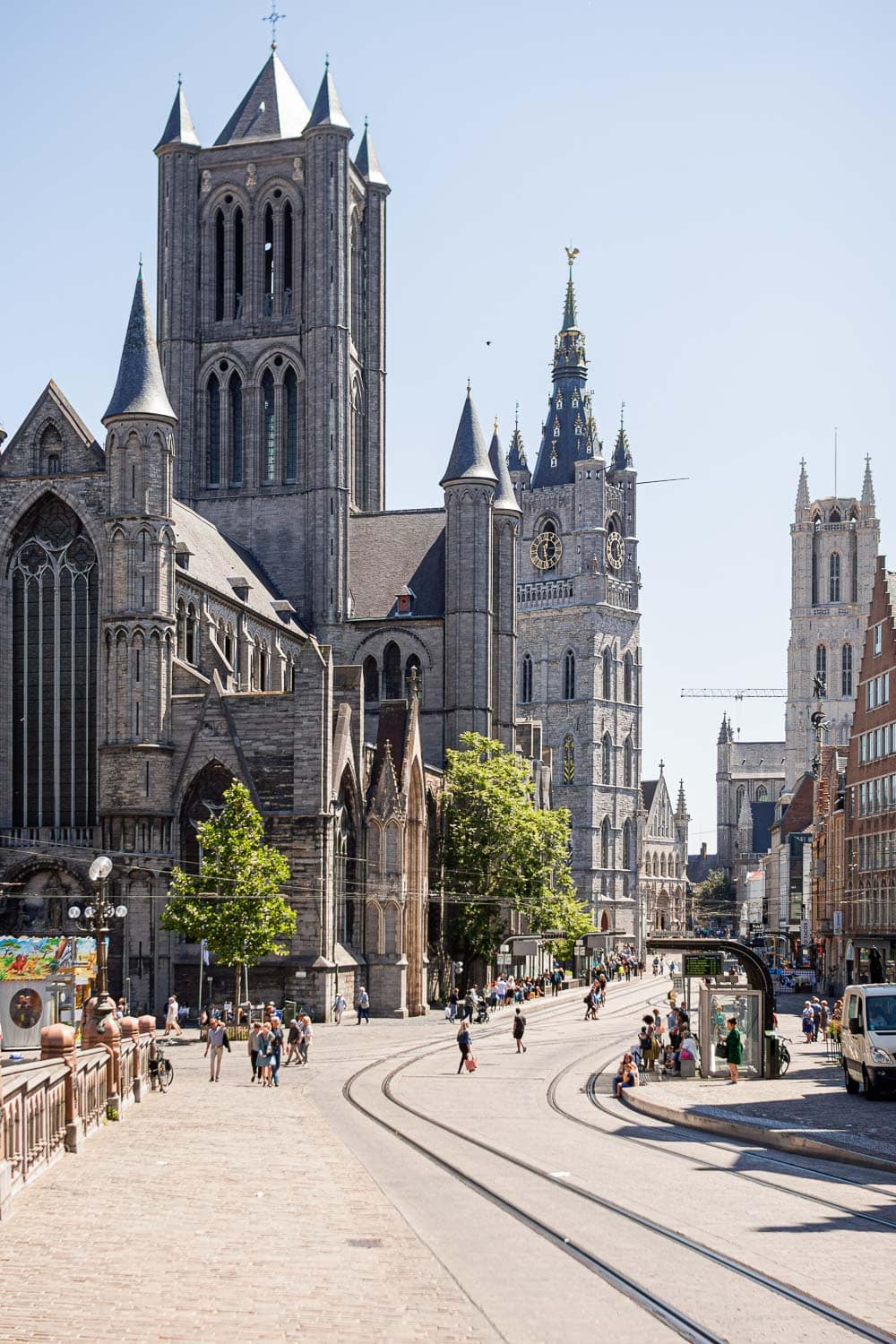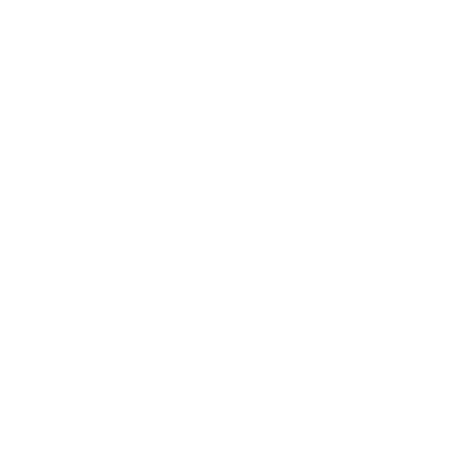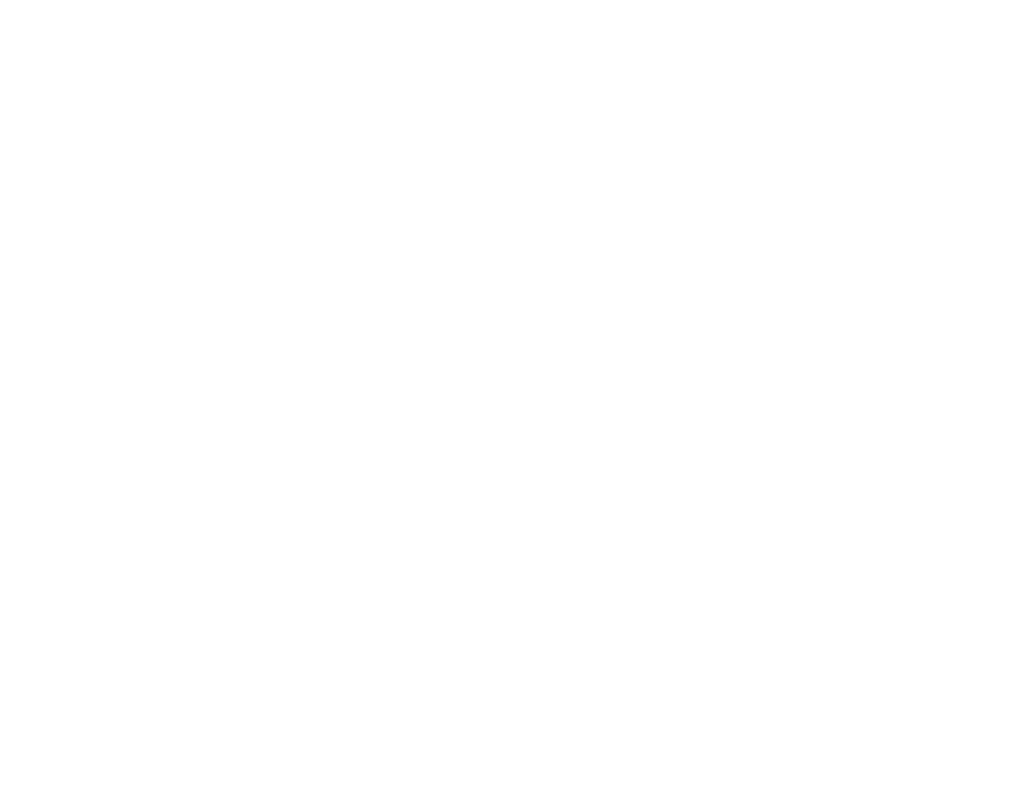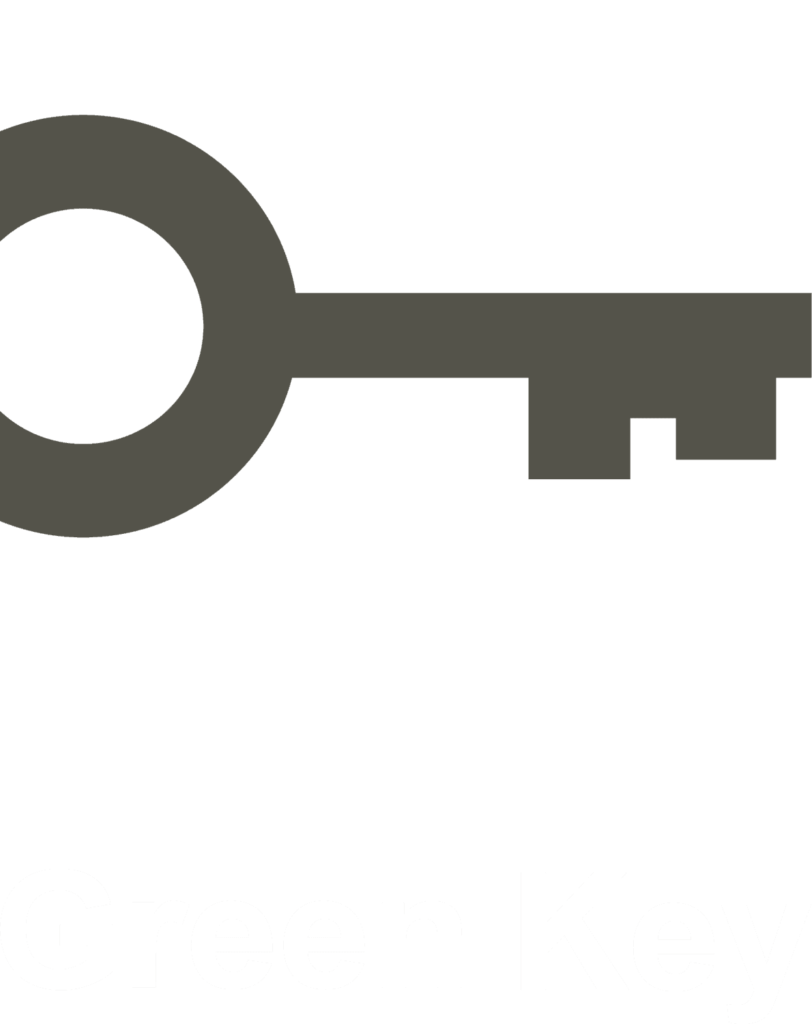Pillows Grand Boutique Hotel Reylof, Ghent
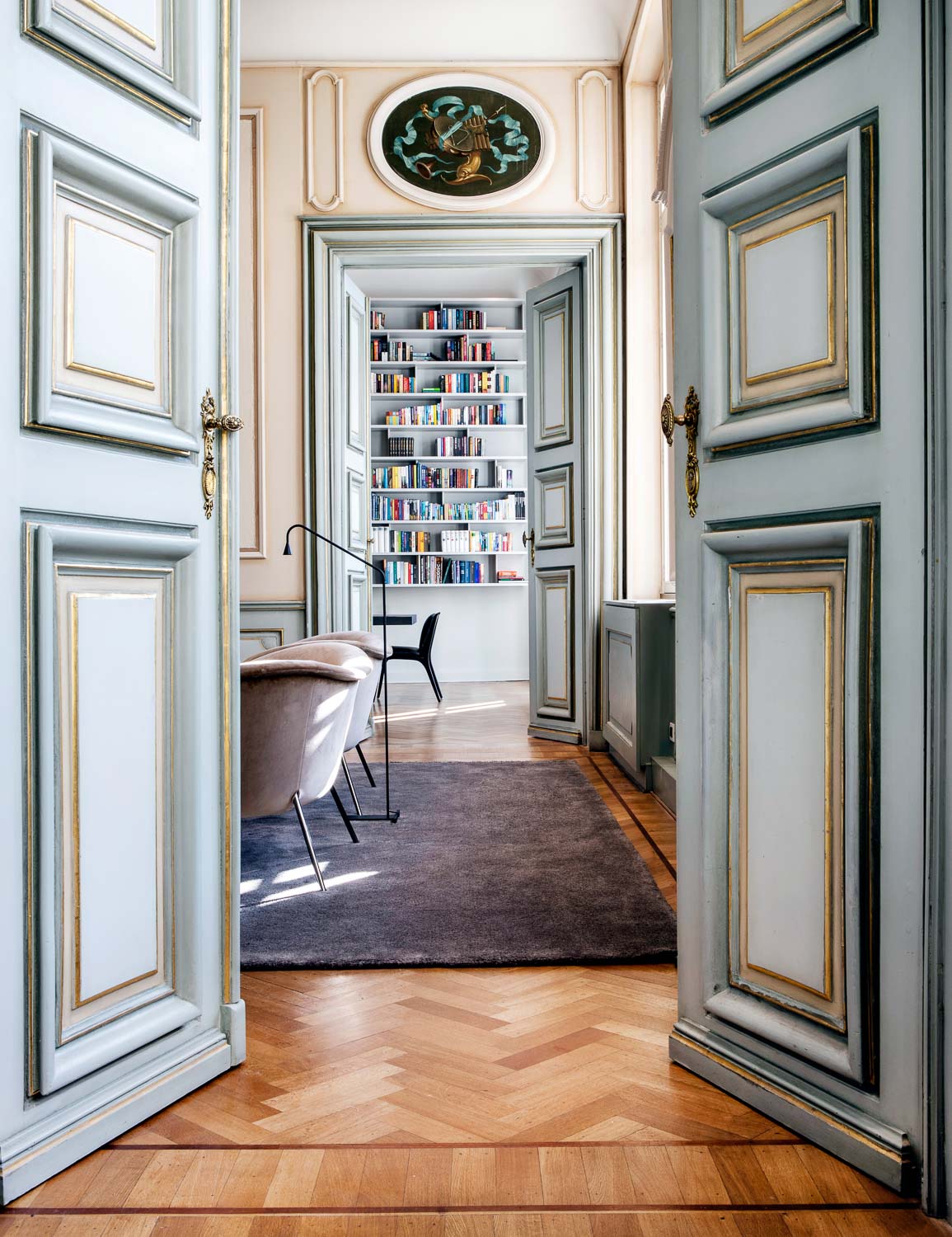
Grandeur down to the smallest details
As soon as you enter the grand mansion of 4-star Pillows Grand Boutique Hotel Reylof in Ghent, where modern design is embedded in an elegant Louis XIV interior, it feels like coming home.
Whether you are travelling the world or on a city trip, on business or for pleasure, you can enjoy the peace and quiet or, if you prefer, the hustle and bustle of Ghent’s historic city centre, located a mere stone’s throw away.
Rooms & Suites
Each of the 156 rooms and suites pay homage to Baron Reylof’s unique sense of style.
Enjoy a vastly comfortable bed made up with the best linens, soft carpeting and beautiful works of art selected specially for each room.




LOF Restaurant
How do you transform a pleasant experience into an exceptional one?
This is precisely what our chef and his team aim to do. Here, you will find the ultimate combination of unique dishes paired with the most perfect wines. Our restaurant is awarded with a score of 13/20 and a Chef’s Hat in the most recent Gault&Millau guide.
Spa Reylof & Gym
Spa Reylof and the gym are located in what was once Baron Reylof’s carriage house. Let your body and soul relax in our sauna, allow all your cares to melt away in the wellness bath or work up a little steam at the gym.
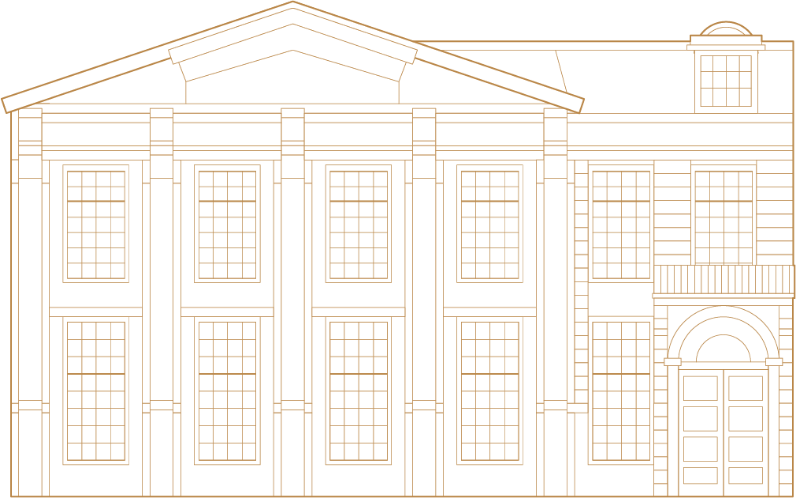
Pillows Grand Boutique Hotel
Our Grand Boutique Hotels are perfectly located, situated in monumental buildings, and offer extra services and facilities like valet parking and 24/7 (in-room) dining.

